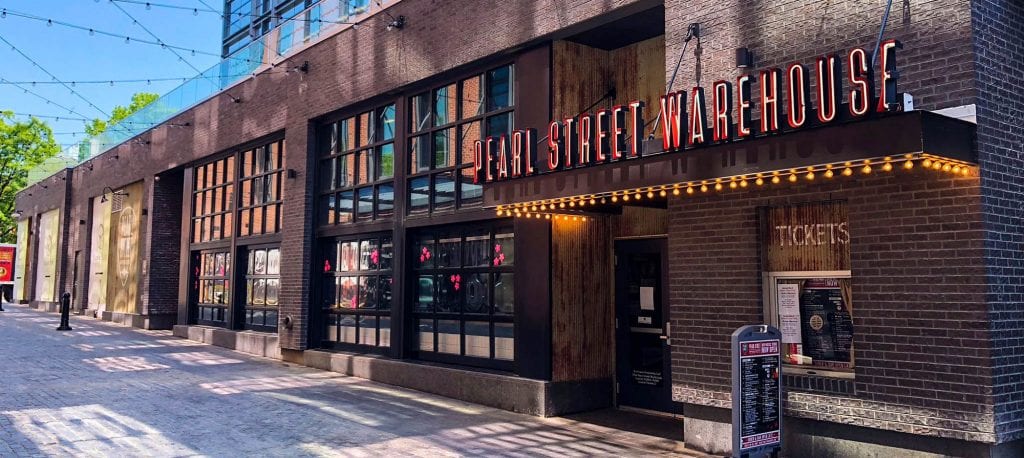The Challenge
Pearl Street Warehouse is a live music venue located at District Wharf in Washington, D.C. In the design phase of the project, there were many aspects of its proposed use that needed to be considered. Not only did the interior environment need to be suitable for live music, but also noise impact upon the adjacent uses needed to be controlled. Located directly above the music venue is a hotel and across the alley way are condominium units. Additionally, there is commercial tenant space located adjacent to the venue.
Regarding its impact upon surrounding properties, this project needed to achieve compliance with the noise and vibration requirements within the lease language as well as with the District of Columbia Municipal Regulations (DCMR) and Alcoholic Beverage Regulation Administration (ABRA). Achieving compliance with all three regulatory bodies increases the difficulty of the design and the associated cost of the project.
Our Solution
Phoenix Noise & Vibration’s involvement with the project began at the design phase, as the building in which Pearl Street Warehouse is located was still under construction. The client’s vision for the venue was discussed to determine the type of music environment that would be suitable for its use. With an understanding of the intended use of the space, we were able to propose design solutions appropriate for the venue’s application.
One of the first steps was to determine the level of mitigation required by the venue’s demising wall and ceiling partitions to provide compliance with the regulatory requirements. This was completed by using noise spectrum data from multiple music noise sources and modeling the sound transmission loss data of various wall and ceiling constructions to determine the resulting level of noise reduction within the adjacent spaces. Based upon the modeled noise levels within the adjacent spaces, specialized wall partition and ceiling construction techniques were specified for the venue. The construction incorporated acoustical products that are not commonly found in typical partition construction.
Recommendations were also provided for the exterior of the venue, as part of the design was to have large glass garage doors that open to the alley walkway located between the two buildings.
As noted above, the building was under construction at the time of the design. Therefore, critical reverberation time (RT) measurements could not be made within the venue’s proposed space. Alternatively, to determine the amount of acoustical treatment required within the space for a live music environment, a computer model was developed to simulate the Pearl Street Warehouse’s surfaces, architectural features, and resulting acoustical environment.
The model started with the “as designed” condition which included acoustical treatment in the drawings and specifications. The computer model determined that the specified amount of treatment was actually more than necessary, resulting in a materials cost savings. The model also determined that some of the treatment would be more effective if it were redistributed on other surfaces. Multiple factors must be considered when applying acoustical treatment to a space, which requires an understanding of the space’s use and its occupants. Phoenix Noise & Vibration used all of this information in combination with the acoustical modeling to produce an optimized acoustical design.
The Results
Pearl Street Warehouse is currently hosting a variety of music acts with frequent nightly performances. The venue is one of the more popular attractions in the District Wharf waterfront area. Due to design considerations in the early phase of the project, the venue has been able to operate as intended for both Warehouse patrons and Warehouse neighbors. Properly planning for all acoustic considerations, not only within the space but also to the surrounding spaces, provides an acoustic environment appropriate for the space’s use and helps minimize future risks associated with operation.

